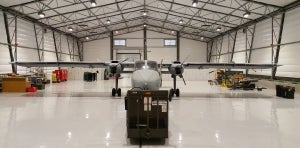
Rubb Buildings produced a military aircraft hangar complete with insulated cladding system for aircraft maintenance, repair and overhaul (MRO) and storage operation purposes.
Rubb dismantled an existing facility and replaced it with a 22m wide x 40m long BVE structure with sidewalls measuring 6m high.
A specialist contractor supplied and installed a reinforced concrete ring beam foundation, drilled and dowelled into the existing 250mm thick concrete pad.
The hot dip, galvanised steel frame was erected and clad with Rubb’s 150mm thick Thermohall insulation system, which provides a U value of 0.25W/m²K. The structure includes sidewall rainwater gutters and downcomers.
Rubb fitted a 21.3m wide x 7m high Heli-Door to the front gable end of the facility and a 4m x 4m Roller Shutter Door provides access and egress at the rear of the building. Both doors are electrically operated.
The aircraft hangar features a 500 lux lighting system, a ventilation system and internal shortwave infrared (12kw 415volt) heating panels.
A Flowcrete flooring system completes the facility, providing the necessary chemical, impact, wear and fire resistance requirements for large scale MRO hangar.
The facility will be used for the storage and maintenance of military aircraft.
The project was a JCT design and build contract and Rubb carried out construction design and management (CDM) in line with 2015 regulations.

